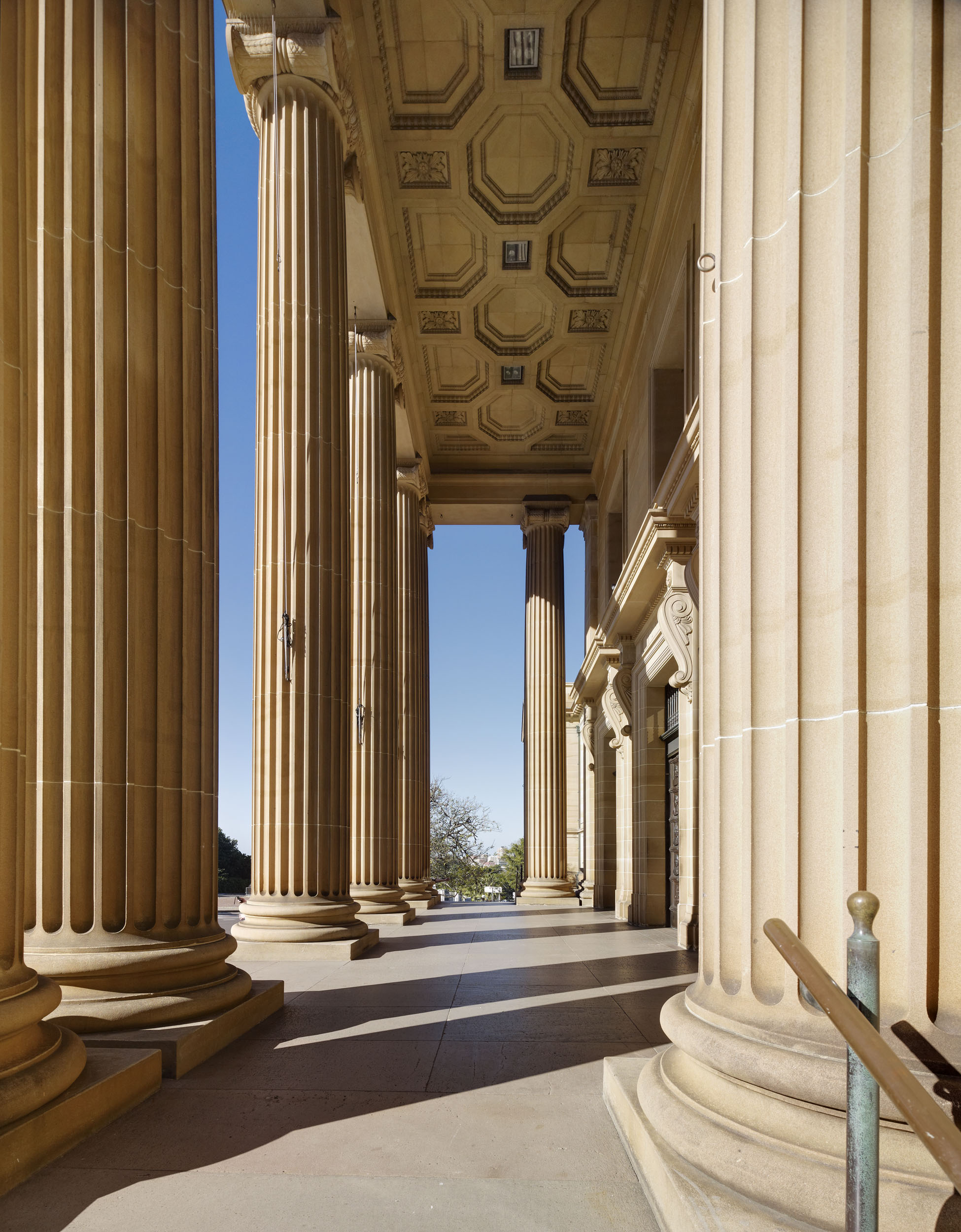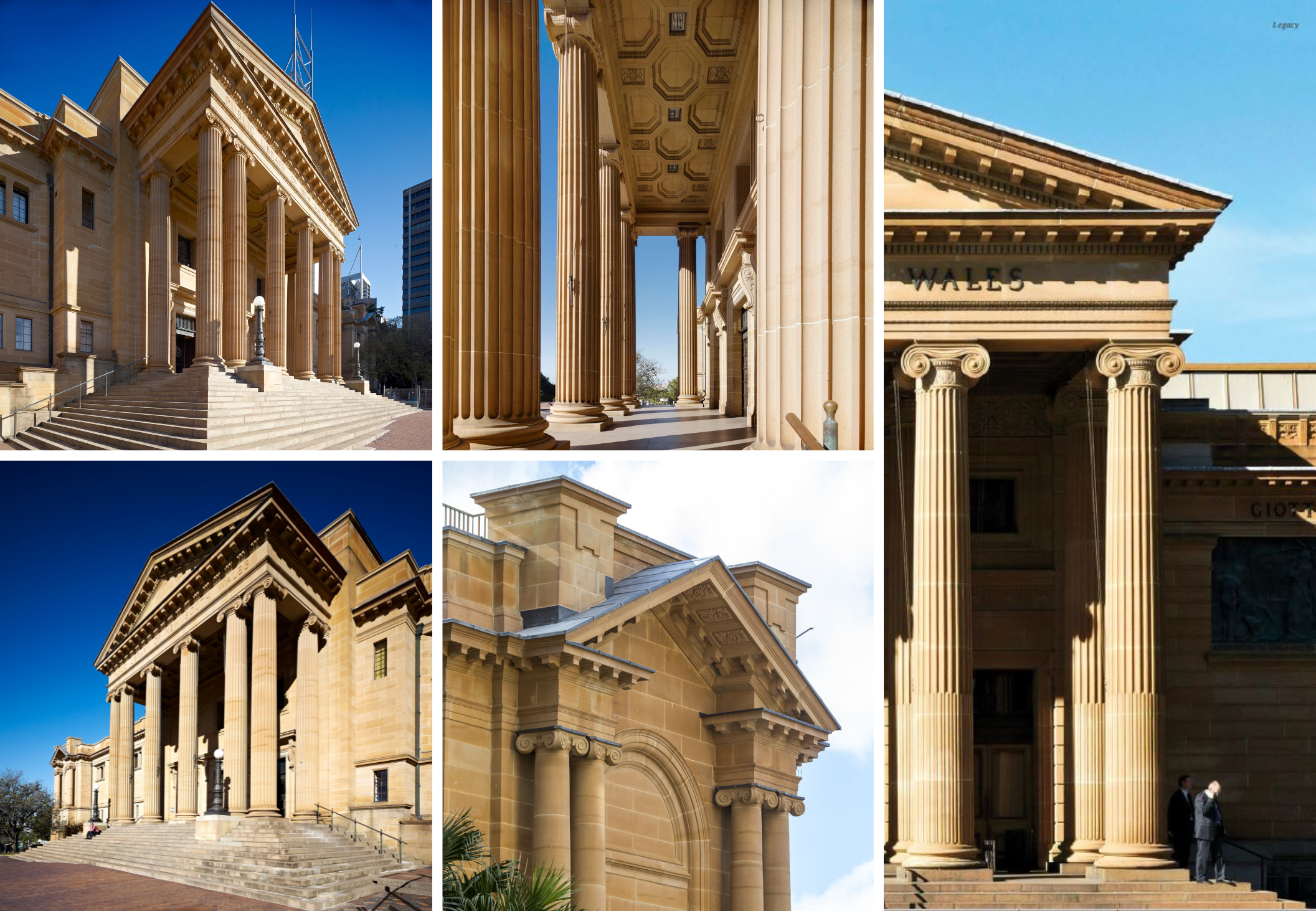Sydney State Library
Under the Minister's Stonework Program, NSW Public Works' heritage team have been working in partnership with the State Library to manage a rolling program of conservation works undertaken from 2002-2006, 2007-2023, 2015-2016 and 2018-2019.
A brief history
The first library began with the formation of the Australian Subscription Library and Reading Room in 1826. In 1831 Governor Darling authorised the grant of two allotments in Hyde Park for a library, but this was substituted in 1834 for a block near the old Government House. In 1838 the Colonial Architect, Mortimer Lewis, was instructed to produce the design for a new Public Library and Museum; the building was not constructed. By 1841 the Government agreed to a 10,000 pound building on the original site.
The design was produced by Lieutenant-Colonel George Barney, Colonial Engineer, and the architect Henry Ginn was appointed to oversee the construction. The building was completed in 1845. The library ran at a loss for a number of years before being purchased by the Government in 1869. The library was re-opened in September 1869 as the ‘Free Public Library, Sydney.’ A number of extensions were made to the old building before it was eventually discarded and a new building constructed on the present site.

Conservation works completed
Replacement stone selection
Replacement stone for the remaining parts of the Mitchell Wing repairs was selected based on durability and colour match. Each new unit was matched as closely as possible to the original in size, shape, colour, texture, durability and surface finish of the original. The stone from the oldest part of the building (western end) has been identified as Sydney ‘Yellowblock’ sandstone identical to that found in Pyrmont, while that on the eastern end closely resembles stone from the Maroubra quarry. The recommended stone (based on work previously undertaken) is McCaffrey’s Yellow block from the Minister’s Stonework Program stone stockpile.
Conservation repairs
Cleaning and desalinating of the underside of the cornice was undertaken. The intention is to retain as much as possible of the original stone and prevent further deterioration. To this extent, the installation of lead weatherings to cornices was recommended to ensure water sheds away from the building, protects stone joints from water ingress, and prevents further deterioration of the underside of overhanging elements.
Exterior features
The facades of the building are of Sydney ‘Yellowblock’ sandstone (eastern suburbs, possibly Maroubra), with a dressed and rubbed finish for the wall areas above basement level and a rock-faced finish to the trachyte basement walls.
The internal walls are mostly plaster finished brick. The floors are concrete with various coverings including linoleum and parquetry. Ceilings in the grander spaces have traditional classical plaster detailing.
Windows are mostly metal framed with multi-pane awning sashes with textured glass. There are a number of feature stained-glass panels in key architectural positions.

The State Library building was erected in four basic stages:
Stage 1 | 1906 – 1909, The Original Building known as the ‘Mitchell Library’
Located on the north-west section of the site, the building was designed by Government Architect Walter Liberty Vernon in a grand classical Rococo style. It housed an unsurpassed collection of Australiana bequeathed to the people of NSW by David Scott Mitchell.
Stage 2 | 1925 – 1929, Dixson Gallery
Preparations for the second phase of construction were delayed by the First World War. William Dixson offered to donate his collection of pictures to the library in 1919 and in 1925 Parliament voted 50,000 pounds to build the ‘Dixson’ wing. Designed by the Government Architect’s Office, under the Government Architect Richard Macdonald Seymour Wells. Additions included a new wing built south of the Mitchell Library, which internally and externally was an extension architecturally of Vernon’s concept of the building complex as a whole. Also included was the stone balustrade along the western moat.
Stage 3 | 1939 – 1942 – North-east Wing
This stage includes the north-east wing, north entry portico, vestibule and reading room. The Head Librarian William Lfould was highly critical of the style of the building designed by Vernon. Chief draftsman, SE Coleman of the Government Architect’s Office was appointed Chief Designing Architect and worked closely with Lfould to produce a new design. The scheme prepared under Vernon was extensively altered; the proposed copper domes were no longer part of the design, and the octagonal reading room was changed to a rectangular reading room. Large areas of existing rusticated stonework were chiselled away from the basement and columns, and hood moulds were reworked to ensure the existing and new facades appeared unified.
Stage 4 | 1959 – 1964 - Dixson Library and southeast section
Following the death of William Dixson in 1952, his personal library was bequeathed to the Trustees. Pressure of continued growth of the library resulted in the completion of the south-east section that faces Hospital Road. This stage was designed by The Government Architect’s Office under Government Architect Edward Herbert Farmer in keeping with the style of the previous stage.
