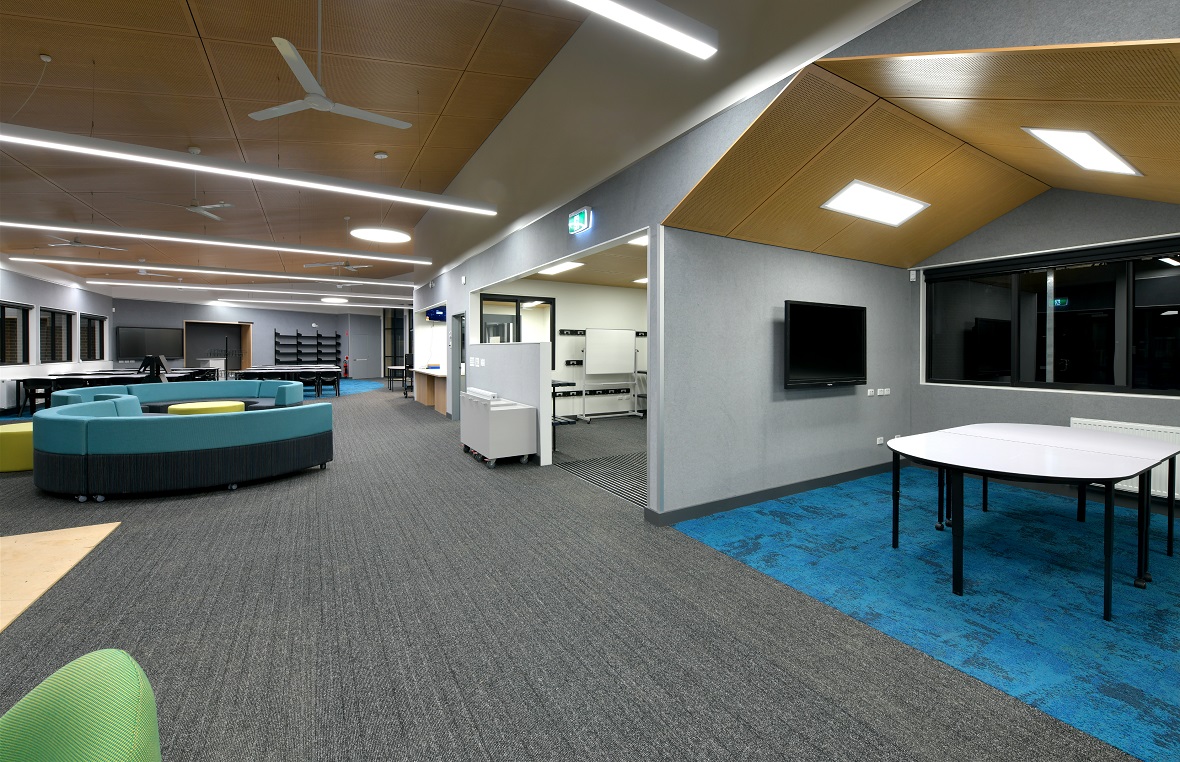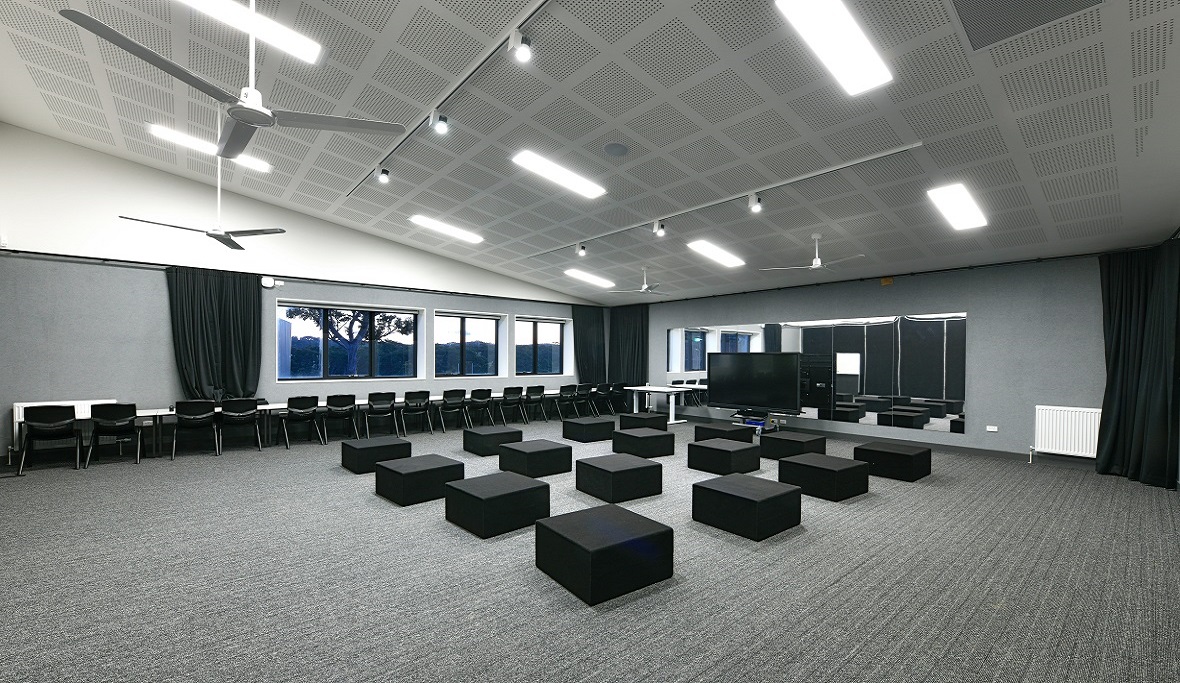Hunter New England - Gateshead Hunter Sports High
NSW Public Works project managed the design and construction of the redevelopment of Hunter Sports High School for NSW Department of Education.
The role included the initial design brief, concept designs and management of the stakeholder consultation process within the local community. To address the challenge of ensuring that construction was managed to provide the best possible continuity of learning for existing students, the project was delivered through a staged approach which incorporated the construction of three new buildings.
The redevelopment of Hunter Sports High School has provided the community with inclusive, state-of-the-art facilities including new classrooms, learning spaces, administration and training facilities
The Hunter Sports High School Redevelopment included:
- Block S: a school hall known as a Movement Complex incorporating a large area for assemblies/presentations, canteen, weights gym and various store rooms and amenities
- Block T: a two and three story building incorporating the school’s front reception and administration, staff offices, student and staff amenities, general classrooms and specialist classrooms such as Food Technology Kitchens, wood and metal work workshops, science laboratories and Special Education facilities.
- Block U: a single story building incorporating the school library (known as the information hub), student amenities, student welfare functions (Minimbah room and Youth Centre) and specialist learning areas such as the Big Picture Academy, Visual and Performing Arts.


